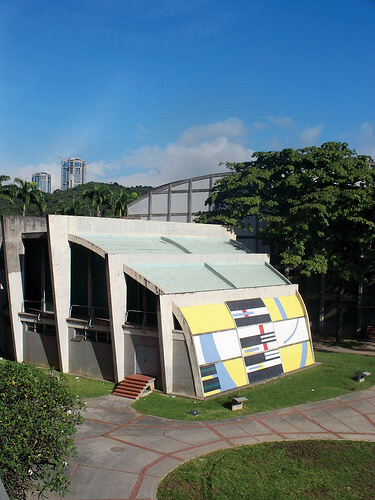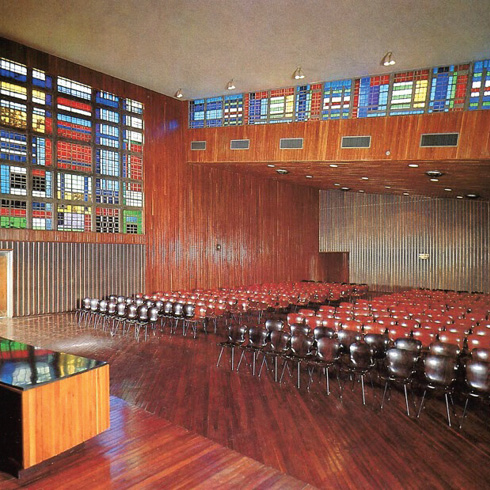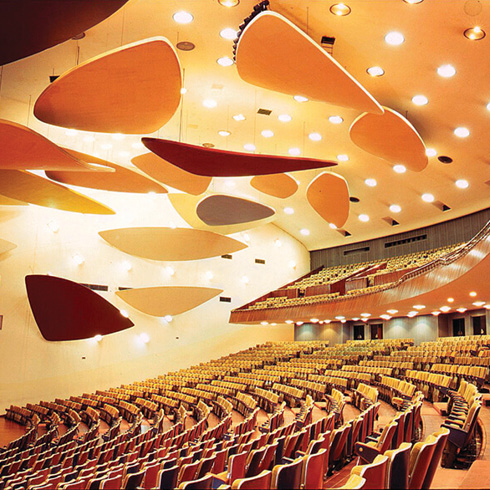IGV
This intimate and carefully proportioned auditorium was conceived for chamber music concerts, small groups and conferences. Located between the Aula Magna and the Central Library, it connects to the corridors with a slight twist of its axis. The access is preceded by an area, designed as an open lobby with a hexagonal opening in the roof that allows the passage of light, resulting in controlled lighting reflecting on the sheets of the sculpture (Positive-Negative) by Víctor Vasarely (1906-1997). With a capacity for 457 spectators, the hall has an audiovisual projection booth. The building is composed of five consecutive frames at different heights, with large beams with a laminar concrete cover joining them at different angles with the covered corridor with which it connects. Its silhouette shows the architect’s skill, who achieved a volume with a powerful sculptural sense, by controlling structural elements that define both its inner space and its outer appearance, visible from «no man’s land». Its external rigor contrasts with its delicate interior design: a continuous wood surface that begins on the stage and becomes the ceiling, covering the entire space with soft undulating forms, creating an elegant sensual interior, with clear Scandinavian influence.
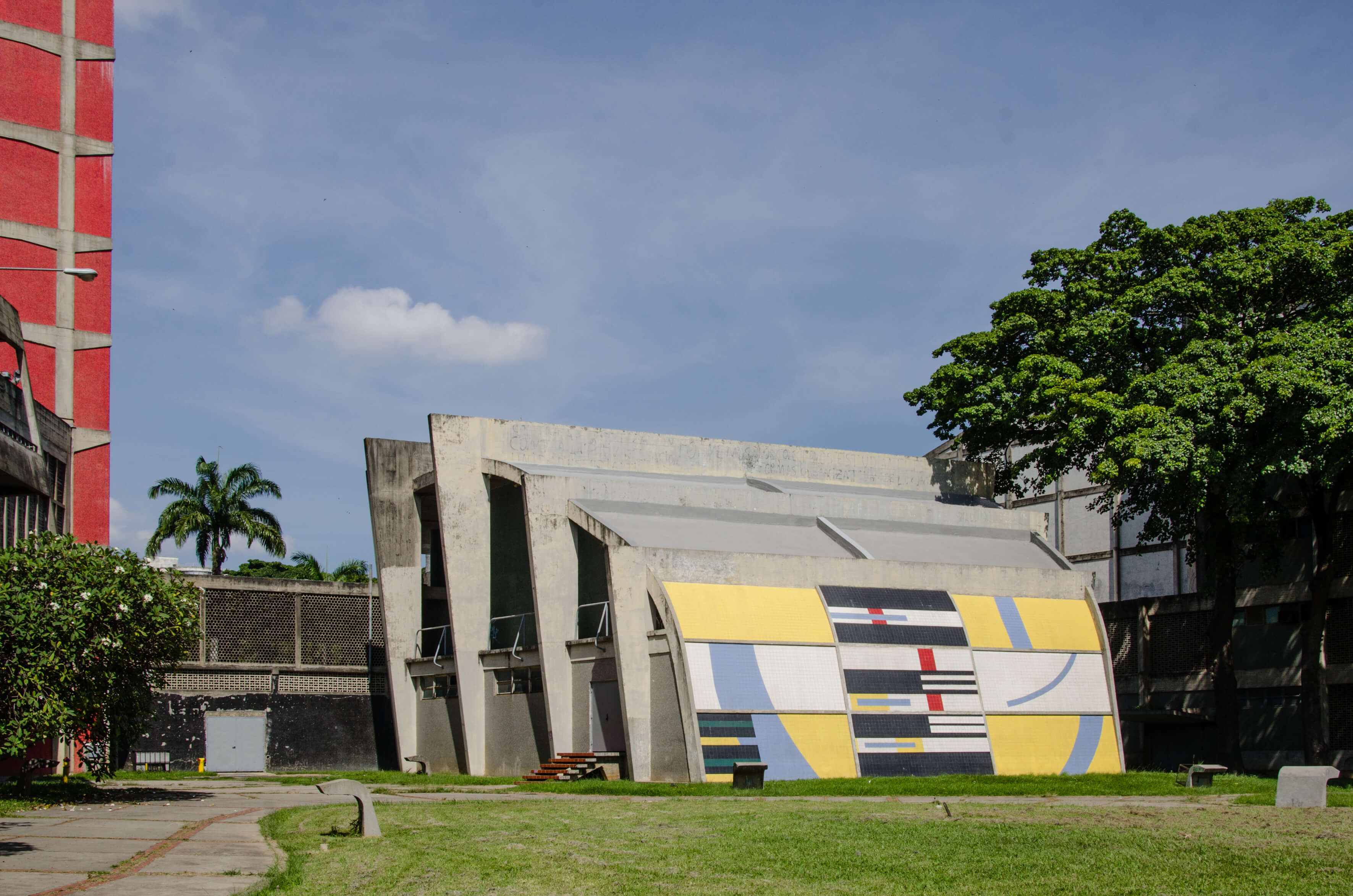
pb
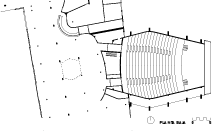
pb-2

corte
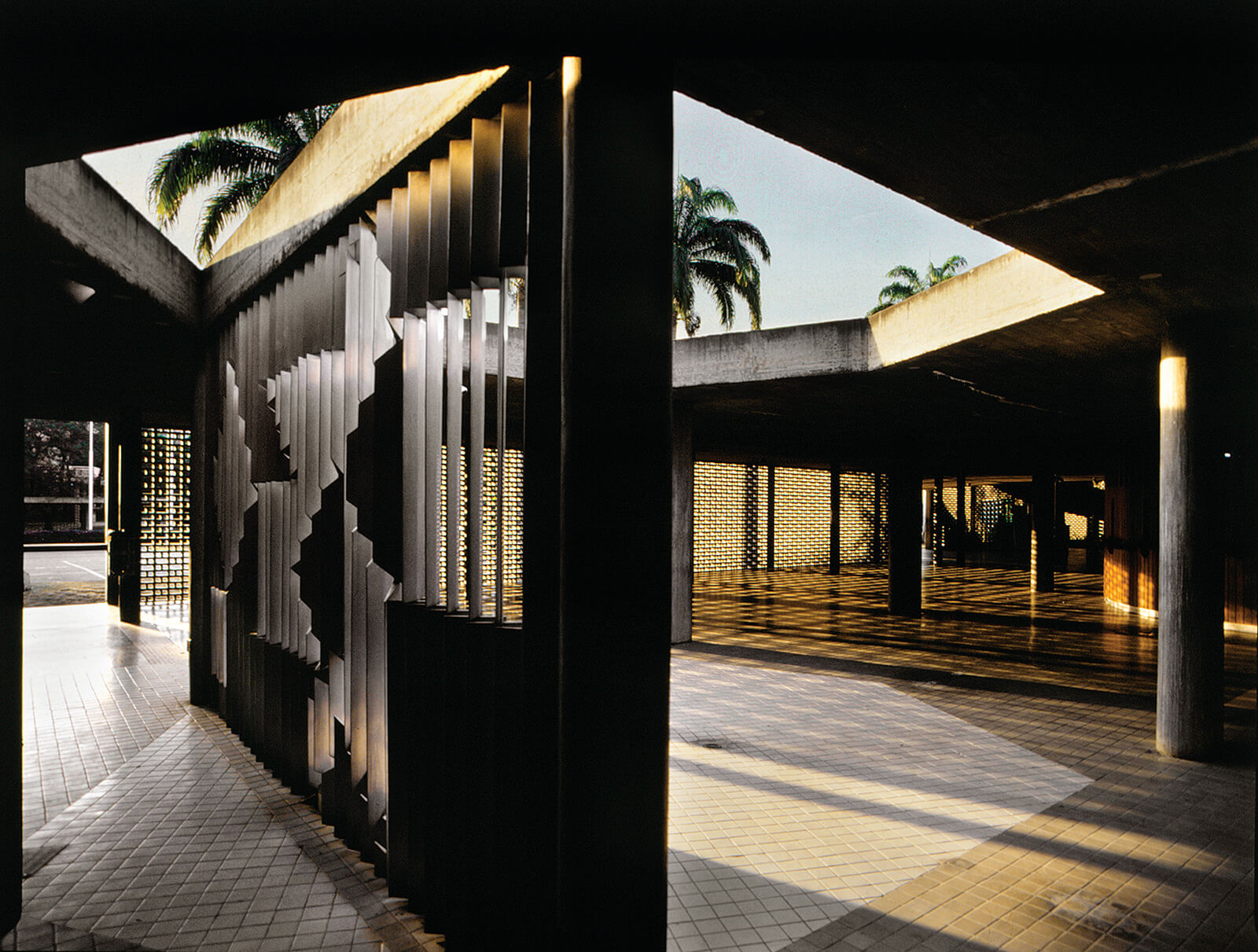
AB
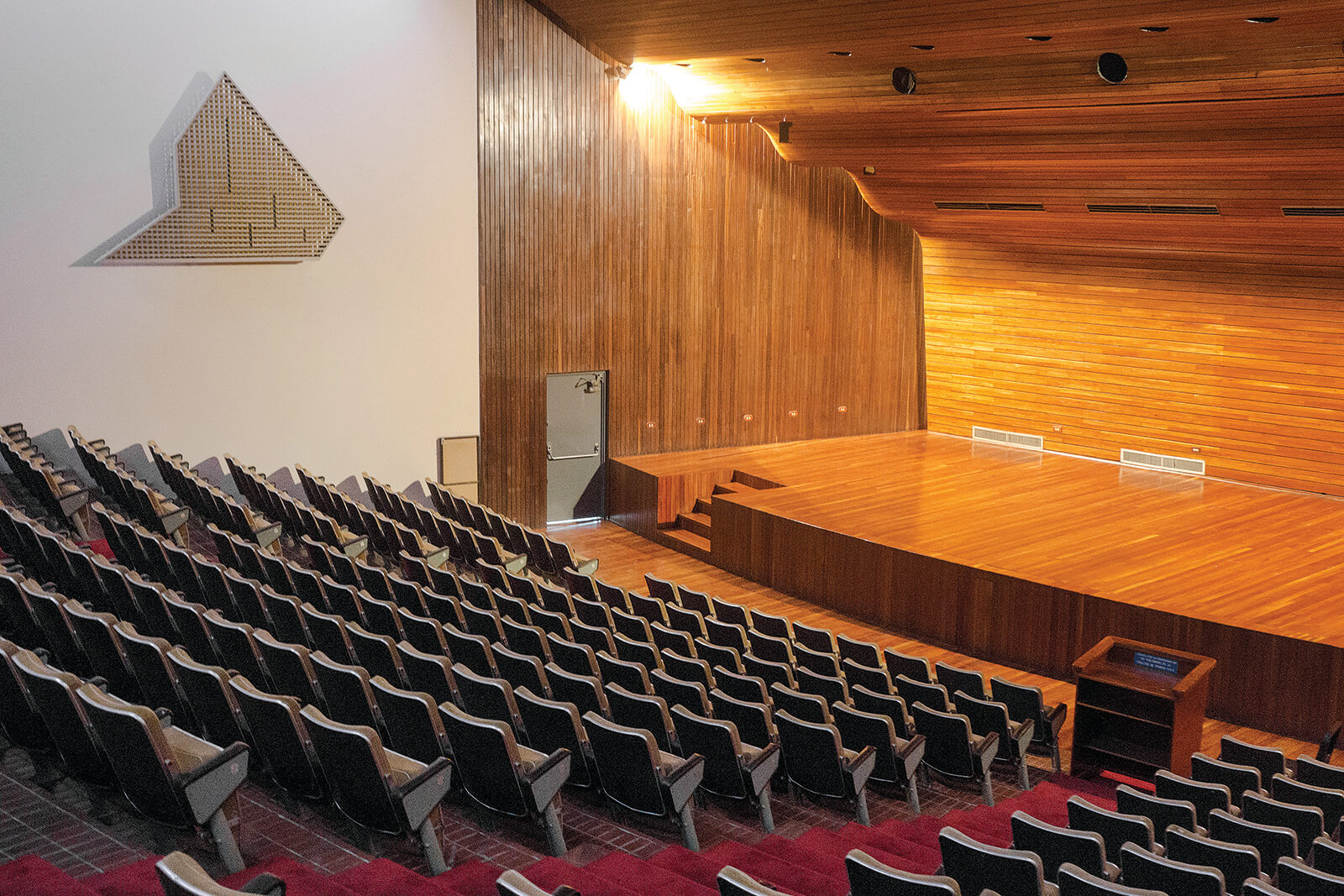
EGP


