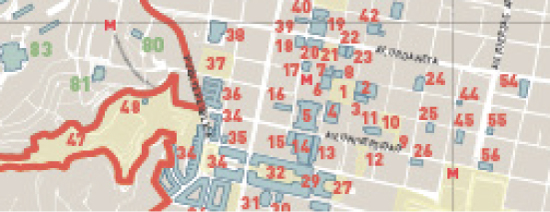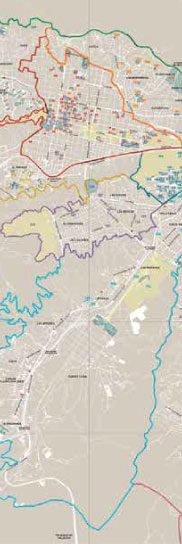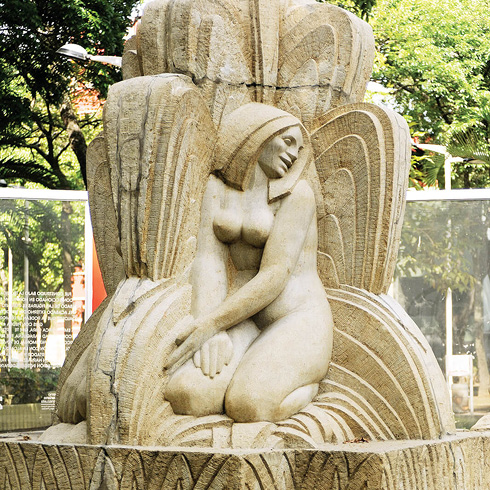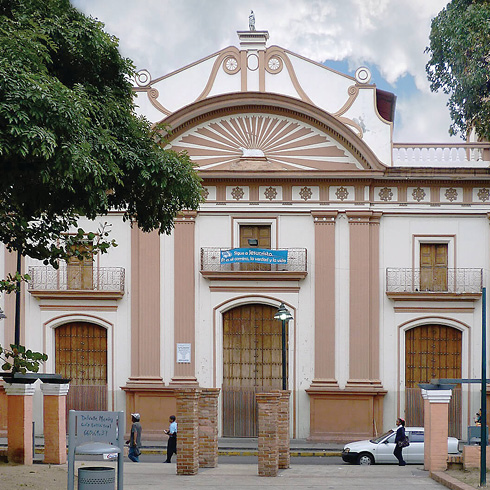DF-48
Located on the Avenida Bolívar axis, the Cristóbal Rojas School is part of the buildings constructed to equip Parque Vargas, a large urban renewal project conceived as a 34 hectare pedestrian walkway: a promenade linking several plazas that hoped to recover the European city grid, with tropical elements. After a period developing emblematic office towers, the Spanish architect and his partner Benacerraf were commissioned to design the Palace of Justice, the new National Art Gallery and the Cristóbal Rojas School of Visual Arts, all located in Parque Vargas. The B.G. Architecture firm designed a glass vault linking the building’s two concrete bodies, forming a single long volume facing the promenade sidewalks. The south façade forms the edge of Paseo Vargas, while the north faces Plaza Parque Carabobo. Its structural grid used the foundations of the unfinished headquarters of the Policía Técnica Judicial, which is one of the project’s main restrictions. The workshops and classrooms are double height or with interior mezzanines. Its image is defined by a longitudinal nave with a metal and glass vault, which filters the light. The circulation elements are at the center, with bridges, ramps between columns, rotated elevator module and spiral staircase.

DF-49







