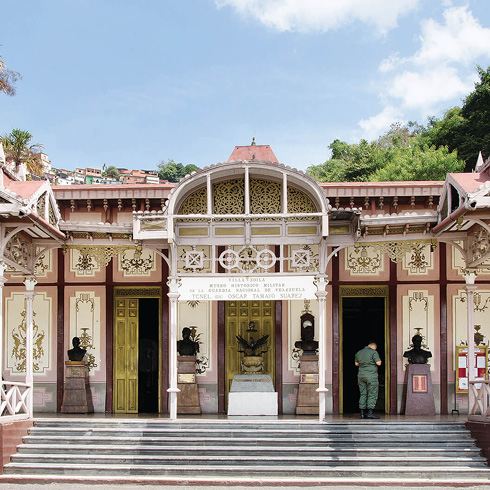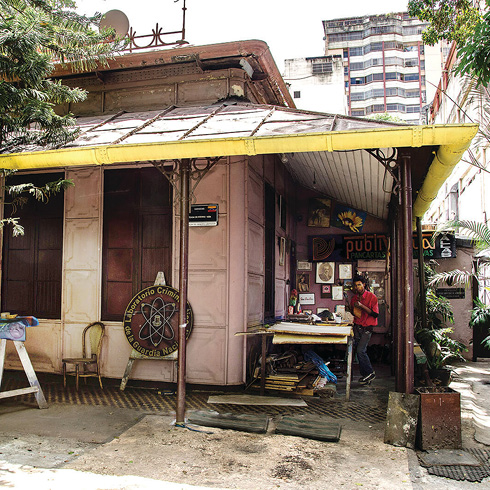FFU
In 1951 the Banco Obrero acquired a plot with rugged terrain and vegetation, southwest of Avenida Páez, where Carlos Raúl Villanueva, Carlos Celis Cepero and José Mijares designed a middle class residential unit with 3 large slab-like buildings -two with 14 floors, one with 19- plus three 4-story buildings, parking and two inner streets. Of these, only one street, 2 buildings and one large slab building inspired by Le Corbusier’s Housing Unit were built. In 1953, 40 duplex apartments with 3-5 bedrooms were built in 2 low buildings. The large slab-like building is from 1954 to 1955, a parallel-epiped with 2 transverse wings and18 floors: 2 floors for parking, 2 for services and 14 for 182 duplex apartments (26 every two floors, five 3-bedroom models). At street level, pedestrian ramps are attached to the protruding 2-story parking, to gain access to the third level, with semi-covered terrace and communal services; behind the low buildings, a kindergarten, shops and club were planned but not built. The large slab building shows variety, with its exposed structure, alternating filled areas and voids -blind panels, windows, balconies, setbacks- latticework, brise soleils, overhangs, differences in heights, and movement enhanced by Alejandro Otero’s polychrome, making it even today one of Banco Obrero’s best preserved complexes.

DDN

EP-10

PB



