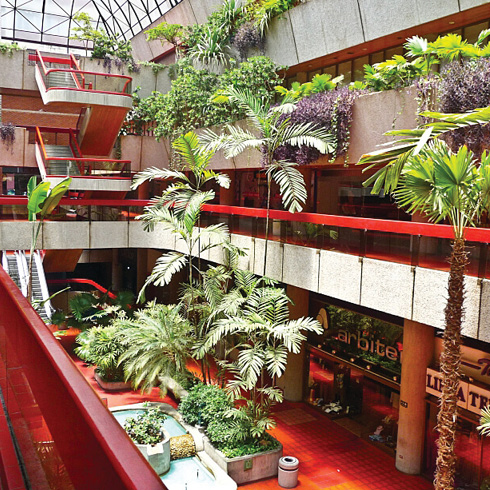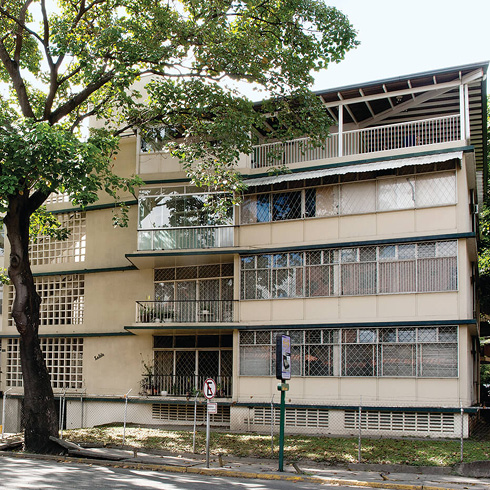IGV-2
«La Hacienda» is a multifamily building with an evident display of plastic value that builds the city from its visual relations with the landscape, from the programmatic relations of its commercial ground floor, and from the configura-tion of its public areas. Having a ground floor with a zigzagging layout, its volumes are composed producing breaks that generate voids, where parking spaces, entries, corridors and green spaces are created, which altogether form a permeable borderline to a presently deformed context. Each separate body works at various levels, all articulated by internal patios that mark the entries to the apartments. Their interior is defined by serial spaces that repeat themselves with a constant rhythm on each volume. However, its façades draw a dynamic rhythm of small ledges and grand windows; an open system of plastic relations, product of the collaborate work between Carbonell and Abel Vallmitjana (Catalonian cerami-cist and painter, 1909-1974). This project was assigned in 1952, when Carbonell was the executive manager of Edifica-ciones Visa, C.A. and when he participated in the development of the Santa Cecilia, Santa Marta and Las Mercedes residential areas. The building has experienced interventions in its exterior and interior, and it has absorbed these trans-formations; this has intensified the division of its façades and has powered the hybridization of the uses in its context. This last thing is a condition that is normal in Las Mercedes, where the spontaneous mixture of its uses is part of its constitution as a neighborhood.

planta-tipo



