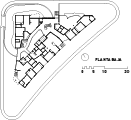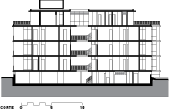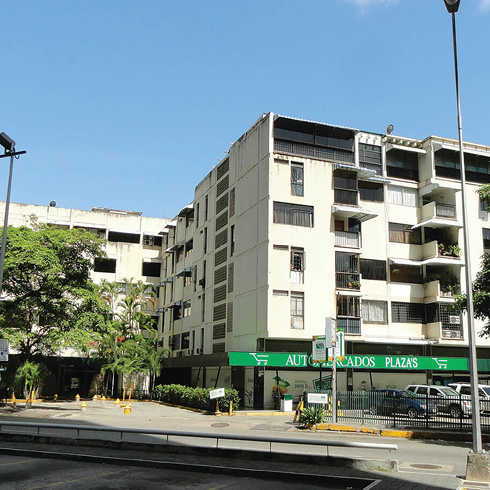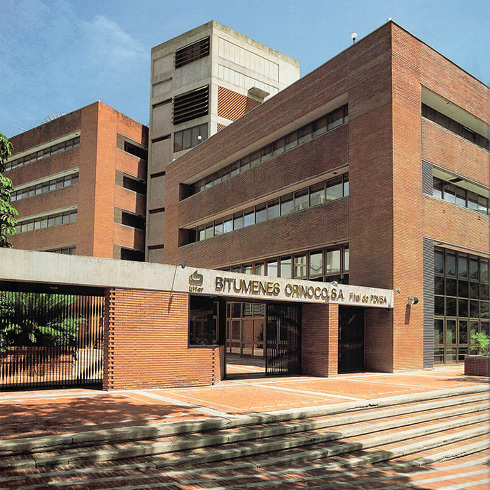EGP
La Isla is one of the many anonymous buildings as a result of the intense development and construction in Cara-cas in the early fifties. It was a time when architectural design was often better resolved outside of the discipline by engineers and builders, many of them immigrants, who assumed the role of an architect with experience of a foreign tradition. The fifties is also the period of time when Las Mercedes began to develop as a urbanization. La Isla was one of the first buildings in the middle of a urban pattern that was initially designed to house a residen-tial use. His drawings reveal the ingenuity of a disordered floor plan with apartments that are progressively developed as organic systems that arise from the function. However, among households expressing a collective space complexity of ways in courtyards, stairways, corridors and hallways that enrich its interior. Outside, the building actually functions as an island and its architecture assumes it as a condition, remaining isolated from the radical change of use that transform the urbanization in the seventies. The Island is a residential building whose value is outside of the formal structures of the discipline speculative architecture, but solid in its con-struction, very close to the details and technical, space and forms to inhabit it, which survives today in a growing commercial area.

planta

corte



