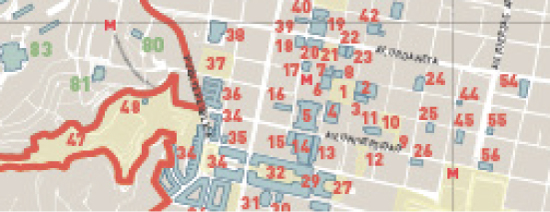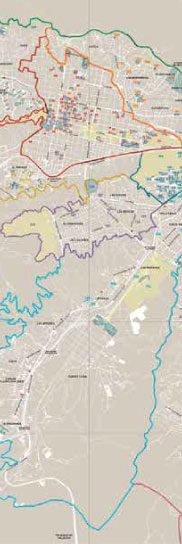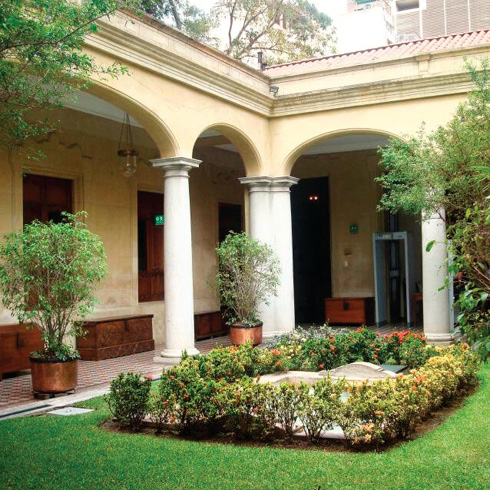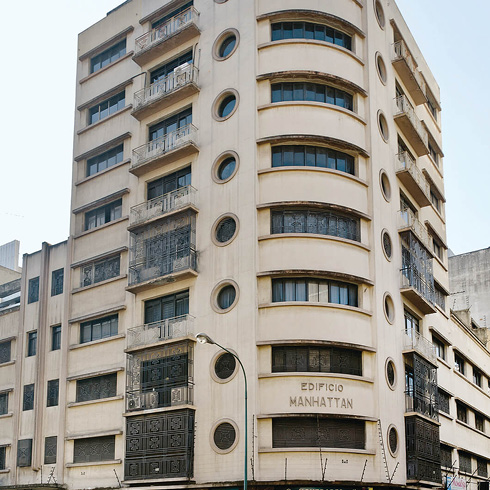DDN-2
The idea of constructing a seat for Masonic lodges in Caracas began in 1850 and became an ambitious project to create a building with all the architectural features of Masonry. Conceived as a tribute to civilized humanity and freedom of worship, Guzmán Blanco ordered the construction of the Masonic Temple in 1864. After nine years, mid-1873, the works were stopped for lack of resources, and Guzmán Blanco decided that the State should complete it. The Grand Masonic Temple of Caracas, built according to Muñoz Tébar and Hurtado Manrique’s plans, was inaugurated in April 1876 by Guzmán Blanco. It is a clear example of eclectic architecture, with different elements combined to achieve a harmonic whole, notable for the façade’s large Solomonic columns, supporting a classical cornice. It has three naves separated by two light wells. The building has two rectangular galleries, lower and upper. Perpendicular to these are three large halls separated by courtyards. The main hall, in the center, is covered by a dome at a height of 18 meters. The façade is divided vertically by discrete moldings, which give the striking Solomonic columns more strength. The presently restored temple suffered a devastating fire in the late twentieth century, in which documents of immense historical value were lost.

DDN-1






