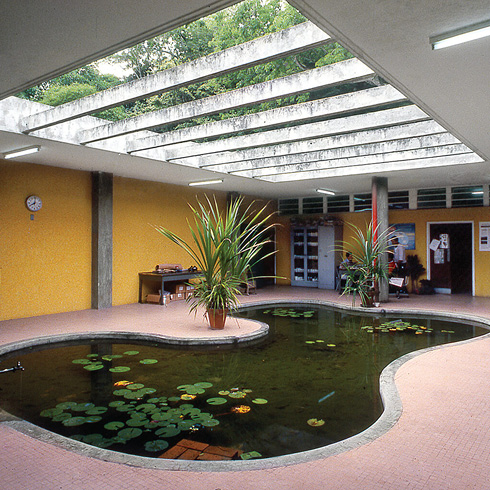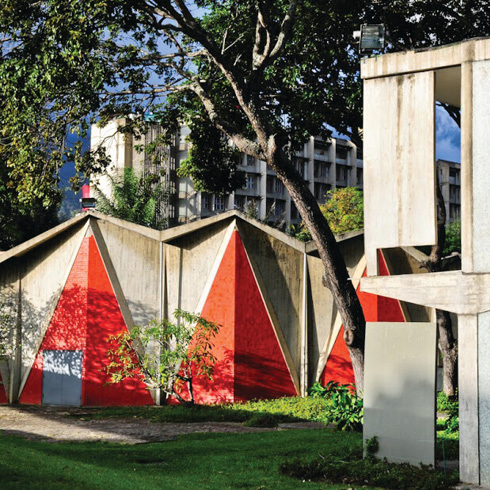DDN
The group of former student residences, designed in the late forties and influenced by the European trends of the time, consists of four long low symmetrical bodies, which are complemented by the university dining hall and the store. The three longer volumes are arranged like strips, delimiting the campus’ green area that is linked to «no man’s land», and emulating housing designs inserted in recreational areas. These volumes feature balconies that generate shade, giving depth to the austere façades, which, along with the metallic elements that divide them and the reticulated walls that allow light and ventilation, make up the character of the buildings. The cafeteria, with irregular curved floor plan, is a small piece coated with marine motif tiles, which is connected by corridors to the general circulation area and the dining hall. The latter is structured by successive domes that cover the dining area, set on a horizontal body, and had an open courtyard that was demolished to expand the building in the seventies. The mural by Francisco Narváez (1905-1982) located in the dining hall was mutilated by this intervention. The complex, currently housing the schools, illustrates the management of modern architecture adapted to the tropics, as well as the lack of criteria in planning and reform that has historically affected the Ciudad Universitaria.

DDN-1

pb

CU-03

YPM-5

YPM-2




