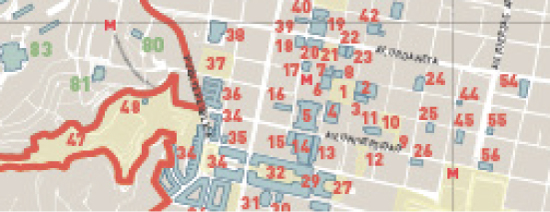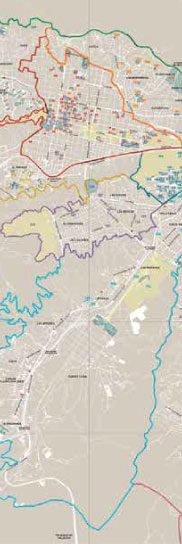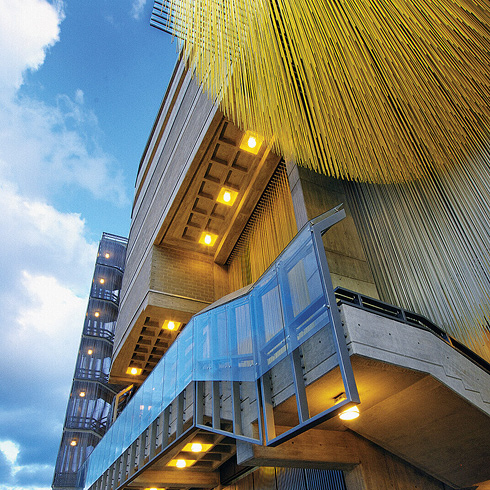DF-64
The Teresa Carreño Theater is undoubtedly the most important architectural and cultural work built in Venezuela in the last century. An imposing building that emerges as the center of a cultural complex formed by the Museum of Fine Arts and Museum of Natural Science, the Children’s Museum, the Museum of Contemporary Art of Caracas, the National Art Gallery and the former Ateneo de Caracas. Built on a plot of over 22,000 square meters and with 80,000 square meters of construction, it is the result of an architectural competition organized in 1970 by the Board of the Centro Simón Bolívar. Conceived as a large public atrium that connected the various cultural buildings located around it, and as an important piece that was accessible from Los Caobos Park, the theater was designed with the highest standards. The interdisciplinary team included engineers José Luchsinger, Cecilio Luchsinger and Federico Almiñana for the structure, and consultants like Bolt, Beranek and Newman (Cambridge, Massachusetts) for acoustics (the same that advised Villanueva in the Aula Magna); George Izenour (Yale University, New Haven, Connecticut) inventor and pioneer in theatre mechanics, and advisors like German engineer Hans von Malotki, expert in the design of architectural lighting, who had been in charge of lighting in the most significant buildings of Berlin (the Nationalgalerie, the Staatsbibliothek zu Berlin and the Reichstag, among others). The theater has two halls: Ríos Reyna and José Félix Ribas. The Ríos Reyna hall is a multiple-use theater with a capacity for 2400 spectators on two levels (orchestra and balcony), with two basic arrangements: concerts and stage performances (ballet, opera and theater). The stage, whose opening can be varied between 17 and 25 meters in width, has hydraulic mechanisms and mobile platforms that give it the flexibility to adapt to the requirements of the genre of show to be presented. The José Félix Ribas hall (inaugurated in February 1976), initially designed for chamber music, is also used for symphonic music, theater and dance. It is configured as a semicircular concert hall for 440 people. The concrete triangles of its ceiling were enriched by Piramides vibrantes sobre progression blanca y negra by Jesús Soto (1923-2005), an artistic work with an acoustic function. The access to the José Félix Ribas hall is through the «grand hall» or covered plaza, going through a small foyer. The great covered plaza of the complex shows alternate open spaces that take advantage of the tropical climate, to present cultural events sheltered by important work by Jesús Soto. They are conjugated admirably to the theater’s spaces: Cubos vibrantes blancos sobre proyección amarilla (Ríos Reyna Hall entrance); Pirámides vibrantes (acoustic ceiling of José Félix Ribas Hall) and the curtains of Ríos Reyna Hall Escritura negra sobrefondo blanco and Telón cortafuego. Harry Abend’s work Relieve mural sobre pantallas inclinadas (1937) is located on the facade of the truncated pyramid shaped top of the Ríos Reyna stage. The integration of arts included artsits as Oloe, Delozanne, Basalo, Pizzani and Gemito. The theater houses the seat of the Venezuela Symphonic Orchestra, the Youth Orchestra, the Operatic Choir and the Teresa Carreno Ballet, as well as an exhibition hall dedicated to pianist. The cultural complex opened on april 19, 1983 when Sala Ríos Reyna was inaugurated.

DF-61

YPM

DF-63





