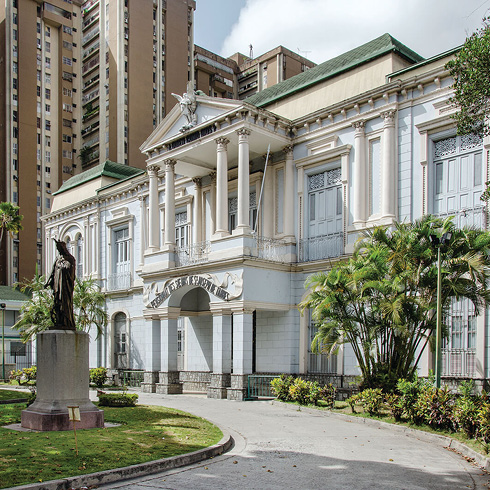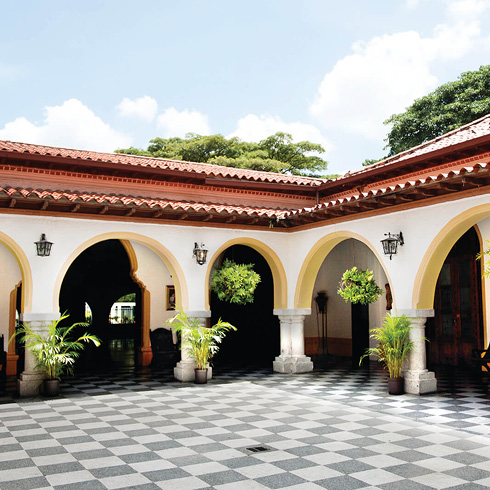DDN
The directive board of the Venezuelan-German Club commissioned Carlos Guinand Sandoz (architect with studies at the Munich Technische Hochschule, Germany, 1913) to design this small 400 m2 building. Guinand Sandoz, who was charac-terized by the creation of sober buildings as a result of rational management of materials and construction techniques, designed this work on the basis of four harmoniously articulated volumes of pure forms, noted for its strong volumetric accents and monolithic character. The sober building, with evident Wright influence, is structured from axes of sym-metry. The floor plan shows strict symmetry and axiality in keeping with the classical and Art Deco features of many public buildings designed by Guinand. Its horizontality contrasts with the verticality of the four columns that are part of the access volume in which two vertical windows are placed, one on each side. The roofs are finished with perimeter cornices, and the openings on the façade are framed. The geometric ornamentation is seen in details on the walls, floors and gratings. The building, designed with a tight initial program that consisted of a large hall, bar-lounge, offices and services, has undergone changes and additions that have affected its initial integrity and formal clarity. However, it remains as a reference for the coherence of its spaces, shape, details and surfaces.



