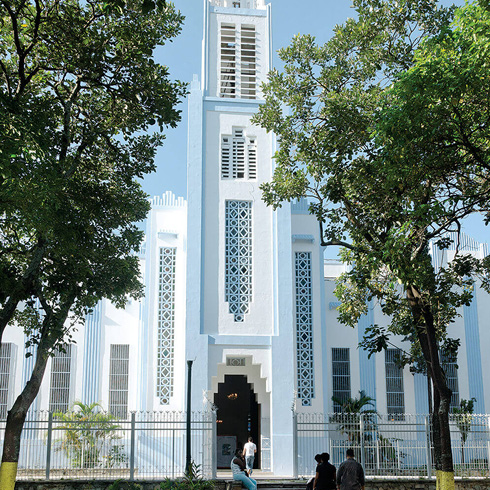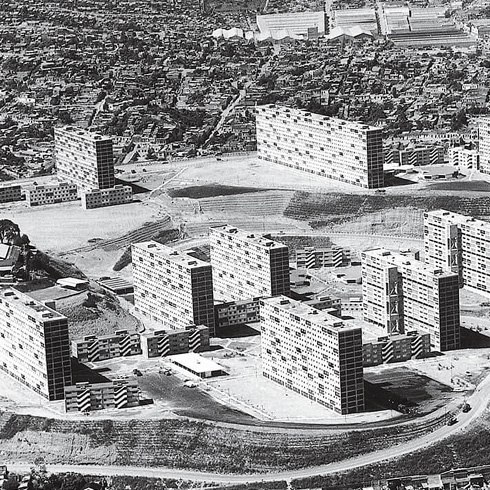NC-13
Villa Santa Inés introduced the European villa into Caracas, a freestanding construction with well-kept gardens and great luxury, reflecting the distinction of those who lived there. The conceptual, stylistic and architectonic values of the period’s constructions are synthesized in Villa Santa Inés. Its construction began in 1884, when Joaquín Crespo was elected president. Inserted into the urban context of Caño Amarillo, the profusely ornamented two-level rectangular French-style home is located on a 3820 square meter lot. An inner courtyard with elliptical roof organizes the spaces, and is preceded by a semicircular porch defined by columns. Its façades are composed of tall windows with low arches, wrought iron grates, and neobaroque decorative elements: balustrades, capitals and large masks, among others. It is presumed that the plafonds are by Antonio Herrera Toro (1857-1914), as well as the relief representing the battle of Santa Ines. The house had two interventions: the first introduced Tuscan columns and triangular pediments. The second (by Catalan Juan Bautista Salas y Ferrer) left traces of Catalan eclecticism and neobaroque decorative accents. Crespo governed there until his death in 1898. In 1907 the villa was occupied by the Venezuelan Railway Company. It was declared a National Historic Monument in 1970, and is now the seat of the Cultural Heritage Institute.

planta

NC-11

NC-12




